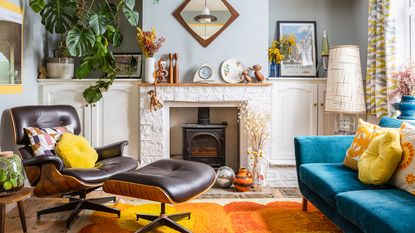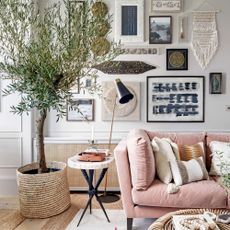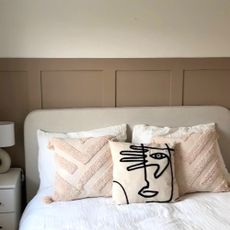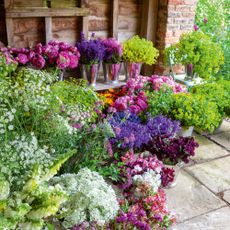Flea market finds saved the homeowner a fortune when doing up this Sussex cottage
Thrifty flea market finds and charity shop buys were the secret to transforming this terraced cottage in Sussex
- (opens in new tab)
- (opens in new tab)
- (opens in new tab)
- Sign up to our newsletter


After a year of house hunting online, when the home owner spotted this three-bed end-terrace cottage in Sussex for sale on Rightmove, she knew she’d found a bargain. And after viewing it the following day, promptly put in an offer straight away.
‘Previously owned by an elderly lady, the interior of the cottage hadn’t been touched since the 1980s,’ explains the home owner. ‘There was a cluttered pine kitchen, wall-to-wall green carpet, floral curtains and pastel walls. But luckily, the structure of the house was in good condition, so it had bags of potential for a renovation. I was really excited.’
The cottage exterior

‘As soon as we moved in, we started knocking the house into shape,’ says the home owner. ‘We knew it needed building work, but were clueless as to the scale of what we were undertaking.’
‘I’m not very good at DIY but luckily my husband is handy. It was gruelling work as we were living in the house during the renovations with no hot water, electricity or working kitchen for months on end.’
Living room

Within a few months of moving in, the home owner found out that she was expecting, which put pressure on the couple to get the renovations done with a new baby on the way.
‘I couldn’t be as hands on as I wanted, with the gritty work, but our families stepped in to help us,’ says the home owner. ‘I pressed upon our plumber and builder when my due date was so that they would get the works finished in time.’
Dining room

The initial task facing the home owners was to replace the old kitchen. The kitchen units were beyond saving as damp was discovered behind the cabinets, which meant getting the whole of the ground floor damp proofed.
'We moved the upstairs boiler into the bathroom, then we pulled up the floorboards for the pipework, and the walls were hacked into for a rewire. It was like living on a building site because the house was stripped back to the bare bones.'
Dining room wallpaper

‘The most exciting part of the renovation was when we could decorate the freshly plastered walls,’ says the home owner. 'I’d found an original 1960s wallpaper in a Brighton flea market about 10 years ago that I had been saving for our first home. There was just enough paper for a feature wall in the dining room. I picked out the colours in the design and used them around the rest of the room.’
Kitchen

In the old kitchen, the walls were crammed with wall units which made it feel overcrowded, so the home owner decided to replace them with open shelves to create more of a light and airy feel.
On the hunt for a 1950s style kitchen, she struggled to find anything that she liked. ‘Eventually I found grey Ikea (opens in new tab) base units which I combined with a yellow Formica plywood worktop from Plykea (opens in new tab). It's really helped to give the kitchen the vintage retro look that I was after.’
Hallway

‘My passion for collecting vintage furniture and accessories saved me a fortune when decorating my first rented flat in Brighton,’ says the home owner.
‘I started collecting retro homewares at car-boot sales when I was a student and money was tight, so shopping secondhand was one of the ways I could afford to decorate my home. I brought many of the pieces with me when we moved into this cottage and over time I’ve added more collectables from the 1960s and 70s.’
Living room armchair

A favourite item is the leather Eames armchair, which takes pride of place in the home owner’s living room.
'We drove to London to collect it, which was a bit of a hassle, but worth it,’ says the home owner. ‘I paid just £500 for it – it was a steal!'
‘Another bargain was the two Rya rugs in the living and dining room. The patterns and bold orange colours capture the era of the 1970s perfectly, which has been a big inspiration for the colours in my home.’
Bedroom

Once the ground floor was finished, the home owners turned their attention to upstairs.
‘In the pink bedroom, I wanted to create a relaxing space, so I painted the walls a calming shade called Silken Stockings by Valspar (opens in new tab). It feels very serene and tranquil. The bed is a vintage find which I painted white.’
Bathroom

‘One of the first big jobs we tackled was installing the freestanding bath. We also replaced the old bulky boiler unit with a smaller combi one, which is hidden behind these tongue-and-groove doors,’
Bathroom wall mural

The impressive crane wall mural in the bathroom was painted by the home owner as a lockdown project.
‘I studied graphic design and illustration at university, which came in handy! I drew the outline directly onto the bathroom wall, then painted it by hand in the evenings when my daughter was sleeping. I’m so pleased with how it turned out.’
Nursery

In the small nursery, the home owner has hand-painted a rainbow mural to cover one wall.
‘When a room is too white, I get an itch to add colour with paint and accessories and a mural is an easy way to brighten up a dull room,’ says the home owner. ‘I decorated the rest of the room with thrifted needlepoint artwork.’
Nursery reading nook

‘I created a reading nook for my daughter with a linen canopy in the corner of the nursery and put vintage prints from my childhood on the wall, including an embroidered one that was a gift from my mum.’
The garden

‘Now my home is finished, I love nothing more than relaxing in our cosy cottage,’ says the home owner. ‘It makes me feel happy and safe, with items picked up over the years and lots of treasures on display. This house is filled with all my favourite things, and it makes me happy to spend time in here.’
Additional words Maxine Brady

Lisa is Deputy Editor of Style at Home magazine and regularly contributes to sister title Ideal Home. She has written about interiors for more than 25 years and has worked on all the major homes titles, primarily Ideal Home, but also including Homes & Gardens, Country Homes & Interiors and Woman & Home.
-
 'I love mixing period features with modern elements,' says the owner of this Victorian apartment
'I love mixing period features with modern elements,' says the owner of this Victorian apartmentA clever layout redesign means this two-bedroom apartment now maximises light and space to create a bright and modern home
By Ruth Corbett
-
 You wouldn't know this chic bedroom wall panelling makeover cost less than £100
You wouldn't know this chic bedroom wall panelling makeover cost less than £100Take your room from bland to grand with this simple cost-saving DIY project
By Laurie Davidson
-
 Growing a cut flower patch - Sarah Raven explains how to plant for fresh flowers
Growing a cut flower patch - Sarah Raven explains how to plant for fresh flowersIdeal Home's garden expert Sarah Raven reveals how to grow a cut flower patch to ensure your vases are always brimming with blooms
By Sarah Raven


